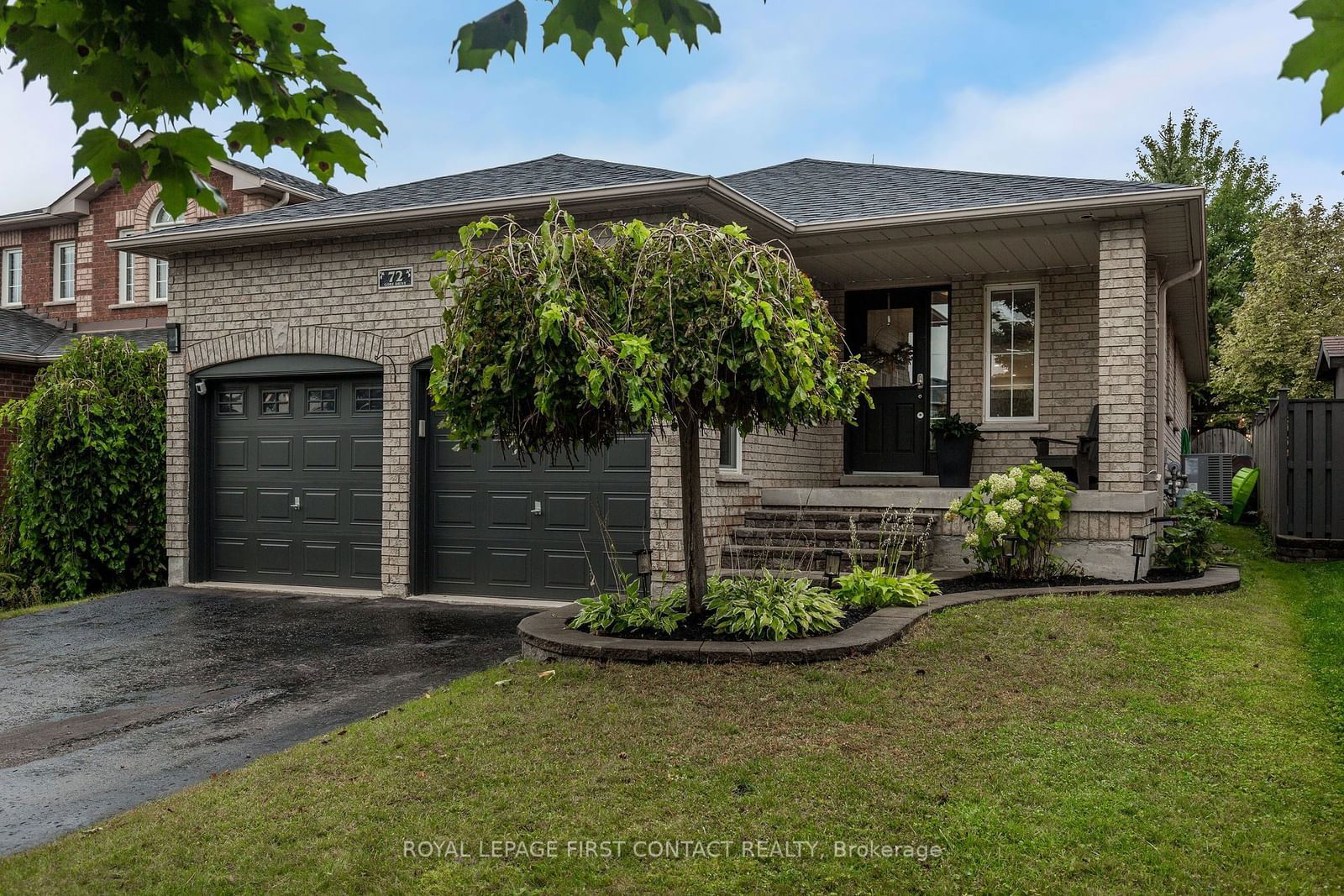$939,000
3+3-Bed
3-Bath
1100-1500 Sq. ft
Listed on 9/23/24
Listed by ROYAL LEPAGE FIRST CONTACT REALTY
Welcome to 72 Gore Drive, a beautifully updated home in the highly sought-after Ardagh Bluffs neighborhood, known for its proximity to top-rated schools and a family-friendly atmosphere. This spacious 3+3 bedroom, 3 bathroom home offers 2,637 sq. ft. of finished living space, perfect for growing families or those who love to entertain. The main level boasts a lengthy list of recent updates completed in 2022: Luxury vinyl flooring, a modern shiplap accent wall with a cozy fireplace. Quartz countertops accompanied by a stylish backsplash with undermount lighting, modern hardware and a convenient coffee bar. Freshly painted living room, kitchen and bedrooms with board and batten accent walls. The home features contemporary lighting fixtures throughout. The upper-level bathrooms have been thoughtfully updated, featuring a fresh coat of paint, new flooring, stylish accent walls, a sleek vanity, and modern fixtures that bring a contemporary feel to the space. Roof 2020.The primary bedroom is generously sized and features two large windows that flood the room with natural light, creating a bright and inviting atmosphere. Step down into the fully finished basement, where you'll discover 3 additional spacious bedrooms, perfect for guests or a growing family. The large family room offers plenty of space to relax and entertain, complete with a cozy gas fireplace, creating a warm and inviting atmosphere for movie nights. Need parking? With no sidewalk, the driveway parks up to 4 cars or a boat with a double car garage, offering ample parking. Step outside to the nicely landscaped backyard complete with a patio and gazebo, perfect for outdoor gatherings or relaxing in your private oasis. Don't miss the opportunity to make this stunning property your new home!
To view this property's sale price history please sign in or register
| List Date | List Price | Last Status | Sold Date | Sold Price | Days on Market |
|---|---|---|---|---|---|
| XXX | XXX | XXX | XXX | XXX | XXX |
| XXX | XXX | XXX | XXX | XXX | XXX |
| XXX | XXX | XXX | XXX | XXX | XXX |
| XXX | XXX | XXX | XXX | XXX | XXX |
| XXX | XXX | XXX | XXX | XXX | XXX |
| XXX | XXX | XXX | XXX | XXX | XXX |
Resale history for 72 Gore Drive
S9365392
Detached, Bungalow
1100-1500
12
3+3
3
2
Attached
6
16-30
Central Air
Finished
Y
Brick
Forced Air
Y
$5,481.00 (2024)
< .50 Acres
115.25x39.44 (Feet)
